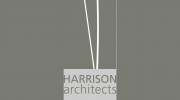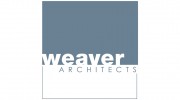Experience the Hometown Advantage
At Whitney Architecture, we are a small independent firm located in the Ballard neighborhood of Seattle, Washington. Our dynamic five-person team offers a vast depth of experience and knowledge concerning all aspects of architecture and construction. We are dedicated to building respectful and authentic relationships with our clients, as we believe that creating an exquisite and functional living space is based upon collaboration between client and architect.
We have no preconceptions of style, and the potential of any project is unlimited. Our team is passionate about what we do, and we are committed to guiding our clients through the challenges and rewards of taking on a new project. We work closely with our clients, embracing every idea and insight as we transform aspiration to design, design to reality.
Our Services
Whitney Architecture provides design, permit, and construction documents for a wide range of projects. We remain available and responsive during the construction process for all projects. Quality of design, regardless of the scope of the project, is a top priority to ensure longevity, functionality, and minimal maintenance, while always keeping budget in mind. From the initial meeting to project completion, our goal is to enrich our clients' lives through thoughtful and inspired consideration of space, lifestyle, and quality.
The Design Process
The process of designing a building, space, or other structure typically consists of several interconnected design phases that build upon one another to create a cohesive and smoothly executed plan. It is important to keep in mind that this is seldom a strictly linear process - one typically moves back and forth between phases, allowing ideas and information to be modified to form a unified, coherent design. From the beginning, the client's participation is an integral component and a top priority.
During the Preliminary Design Phase, we determine how to fulfill the client's project requirements and desires. Typically this phase will also identify and address design restrictions including but not limited to zoning and building codes, site conditions, and existing structures.
With the program in place, the architectural design process moves from the discovery of the ideas and issues to incorporating them into a comprehensive design solution during the Schematic Design Phase. Priority is given to the larger scheme or overall design of a project and to some of the more specific requirements and desires of the client.
During the Design Development Phase, the scheme created in the Schematic Design Phase is refined into a final design. Here the focus narrows from the overall design to the fine-grained decisions that shape each space and detail of the project. We continue to work closely with our clients on everything from layout details to product and finish.
Finally, during the Construction & Permit Document Phase, the design is finalized and the necessary documents are prepared for construction and permitting. This phase requires meticulous attention to detail and a thorough understanding of the building codes and regulations.
Passive House Design
Whitney Architecture is committed to sustainable and energy-efficient design, and we offer Passive House design services to our clients. The Passive House standard is a rigorous, voluntary standard for energy efficiency in buildings. It results in buildings that require little or no non-renewable energy for heating or cooling. A Passive House is designed to be comfortable, healthy, and sustainable, and it uses advanced building techniques and materials to achieve these goals.

Be the first to review Whitney Architecture.
Write a Review





