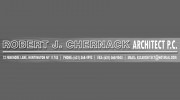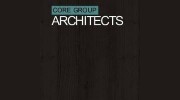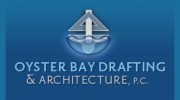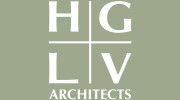Transforming Your Space, Enhancing Your Lifestyle
Robert J. Chernack, Architect P.C. is a dedicated firm committed to providing comprehensive architectural services for both residential and commercial clients throughout Nassau and Suffolk Counties. We bring a personalized approach to each project, understanding that every client's vision and needs are unique.
Our mission is to translate your ideas into tangible realities, ensuring functional, beautiful, and sustainable structures. With a strong foundation in architectural principles and a keen eye for detail, we strive to create spaces that exceed expectations and foster a sense of place.
Our Services
From concept to completion, we guide our clients through every stage of the building process. Our services encompass a wide range of expertise, including:
- Residential Architecture: We specialize in residential projects of all scales, from modest home additions and renovations to custom-designed single-family residences. Whether you desire to expand your living space, modernize your kitchen, or create a charming sunroom, we are here to bring your vision to life. We are experienced in working with a variety of architectural styles and design preferences, ensuring your home reflects your unique personality and taste.
- Commercial Architecture: We also serve commercial clients, providing architectural solutions for a diverse range of projects, including retail spaces, office buildings, and unique commercial structures. We understand the specific needs and regulations of commercial projects and work diligently to deliver designs that are both aesthetically pleasing and functionally optimized.
Delivering Comprehensive Architectural Solutions
Beyond architectural design, we offer a wealth of supporting services to ensure a seamless and successful project:
- Building Permit Assistance: Navigating the complexities of building codes and permit requirements can be daunting. Our team possesses expert knowledge of local zoning regulations and building codes, guiding you through the permit application process and expediting approvals.
- Floor Plans and Blueprints: We create detailed floor plans, elevations, and construction drawings, providing clear and comprehensive visuals for your project. These documents serve as essential blueprints for contractors, ensuring precise construction and fulfilling building code requirements.
- Zoning and Setback Analysis: We meticulously analyze zoning regulations and setback requirements, ensuring your design complies with local ordinances and maximizes usable space. Our experience in dealing with various zoning scenarios allows us to find creative solutions that address your needs while adhering to legal stipulations.
- Variance Applications: When your project requires deviations from existing regulations, we can assist with filing variance applications. Our expertise in presenting your case effectively to zoning boards increases your chances of obtaining the necessary approvals.
Building Trust and Lasting Relationships
We believe in open communication and collaboration throughout the design process. We take the time to understand your needs, listen to your ideas, and engage in ongoing dialogue to ensure your complete satisfaction.
At Robert J. Chernack, Architect P.C., we are dedicated to delivering exceptional architectural solutions tailored to each client's unique vision and requirements. We strive to build lasting relationships built on trust, professionalism, and a shared passion for creating spaces that inspire.

Be the first to review Robert J Chernack.
Write a Review



