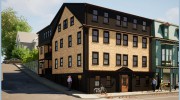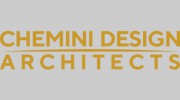Better Care Starts with You!
At 3SIXO Architecture, we believe that the craft of architecture is practiced as an art. Our work employs contemporary materials and methods, but is based upon the eye and the pencil. The practice of architecture demands ethical responsibility, but it also requires flexibility. The design spirit at 3SIXO thus combines the sensibilities of the painter, poet, and musician, as well as the single focus of the research scientist, the dreams of the garage inventor, and the fortitude of the spiritual pilgrim.
3SIXO: the very name implies a complete circle-the dome of the Pantheon, or all degrees of viewpoint. That all-encompassing vision cannot be separated from principals Kyna Leski and Chris Bardt's roles as educators at the Rhode Island School of Design-one of the rare architecture programs within an art school. As teachers they are able to articulate points of philosophy as well as the nature of materials, to harness theoretical thinking to solve the gritty problems of building. Applying that universality, the firm tackles projects that range from furniture to the urban landscape.
How We Work
Our approach is shaped by our experience as practitioners and professors of architecture. The challenges of architecture inspire us; we strive to elegantly solve problems, exceed the expected, and find opportunities within given limits. The strength of our work is the direct result of the creative collaboration between our clients and ourselves. Collaboration is also an important part of our design and managerial process. As designers, we work together in the same open loft space, in dedicated teams assembled to meet the needs of each project.
At 3SIXO, our process is typically organized into seven phases:
1. Assessment: Sometimes clients come with nothing more than a photo, or an idea, or drawing of a site. It can be that simple. From here we discuss the project. We listen. We explore options. We ask questions to better understand the client's motivations, aspirations, and parameters.
2. Establishing Milestones / Gathering Facts: We work with the client to establish a budget, timeline and project scope, three of the key parameters for managing a successful project. We also gather requisite information ranging from the technical, (site surveys, zoning and building regulations, operational procedures) to the personal (needs, dreams, wants and desires). Together with the client, we establish a solid framework within which to develop the project.
3. Pre-schematic Design: With the project parameters in place, we begin sketching out strategies to organize the project. We study and present multiple options for arranging and planning spaces. Based on our discussions, the best features of multiple sketch approaches will be consolidated into a single strategy.
4. Schematic Design: Once a sketch approach is established, a concept and a plan are developed together with accompanying drawings such as elevations and cross sections. The process involves frequent meetings to discuss and assess the design. The spaces and forms of the project are developed in three dimensions and refined to accommodate changes in project scope, or preferences. Spaces, forms, and elements are manipulated to create a coherent design language and visual vocabulary.
5. Design Development: With the design concept and plan in place, we continue to refine the project. This includes the selection of materials, systems, and other design elements. The project is further developed and defined in terms of its aesthetic, functional, and technical aspects.
6. Construction Documentation: Once the design has been fully developed, we prepare detailed drawings and specifications that will guide the construction of the project. This phase involves close coordination with engineers, contractors, and other consultants.
7. Construction Administration: During the construction phase, we remain involved to ensure that the project is built as intended. We work closely with the contractor to address any questions or issues that may arise, and we conduct regular site visits to monitor progress and quality.
Services Offered
At 3SIXO, we offer a wide range of services including institutional, commercial, residential, competitions, furniture, and research. Our approach is tailored to meet the specific needs of each client and project, and we are dedicated to delivering high-quality results that exceed expectations.
Whether you're looking to design a new building, renovate an existing space, or create custom furniture, we have the expertise and creativity to bring your vision to life. Our team of experienced architects and designers will work closely with you to understand your needs and preferences, and we will use our knowledge and skills to develop innovative solutions that meet your goals and budget.
In addition to our design services, we also offer research and development capabilities. We believe that research is an essential part of the design process, and we use it to inform our work and ensure that our designs are based on the latest trends, technologies, and best practices. Whether you need help with a specific design challenge or are looking for new ideas and inspiration, our research capabilities can help.
At 3SIXO, we are committed to delivering exceptional results and providing an outstanding client experience. We believe in the power of collaboration and are dedicated to working closely with our clients to understand their needs and preferences. If you're looking for a talented and dedicated team of architects and designers, look no further than 3SIXO.

Be the first to review 3six0 Architecture & Design.
Write a Review





