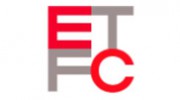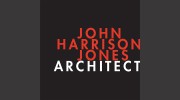Be positive in every situation and always strive for betterment!
Our Story and Services
At BGKT Architects, we are proud to have over 40 years of diversified architectural design experience. Our journey began with a passion for creating structures that not only look exceptional but also meet the needs of our clients. We have been recognized for design excellence, but what drives us is the knowledge that we have made a difference in the lives of our clients. Our approach is centered around collaboration and a passion for innovative design solutions.
Exceptional Design and Experienced Service
We specialize in a variety of services including hospitality, civic, and cultural projects. Our team of experienced architects, led by Danny Bounds, Paul Gillespie, Arthur Killebrew, and Grover Driver, brings together a wealth of knowledge in hospitality building design, franchise hotel standards, and commercial, governmental, and institutional projects. We are licensed in over 30 states and have a preferred vendor status with major hotel brands like Hilton, Marriott, and Choice.
Services We Offer
Our comprehensive services include planning, feasibility studies, master planning, programming of spaces, architectural design, preliminary site studies, cost analysis, pre-construction estimating, and construction administration. We take into consideration sustainability, functionality, utility costs, road presence, and guest/user satisfaction from the very beginning to ensure the long-term value of your property.
Leadership Team
Our leadership team consists of experienced architects who have a deep understanding of the industry. Danny Bounds, Sr Architect, AIA, brings extensive experience in hospitality design. Paul Gillespie, Sr Architect, has been in practice since 1977. Arthur Killebrew, Architect, AIA, LEED AP BD+C, has years of experience in large-scale mixed-use projects. Grover C. (Dusty) Driver, III, Architect, rounds out our leadership team with his expertise in institutional projects.
How We Work
Our design approach is centered around a collaborative process that involves understanding the unique needs of each project. We begin with an interview and initial discussion of needs and scope, followed by information gathering and documentation. The schematic design and feasibility stage is where we bring together our expertise to create practical yet creative solutions. Our commitment is to deliver designs that meet the needs of our clients while considering the long-term value of the property.

Be the first to review Bounds & Gillespie Architects.
Write a Review


