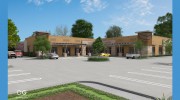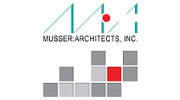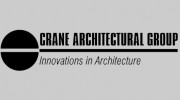PREFAB CONSTRUCTION CUSTOMIZED TO YOUR NEEDS
At AG CAD Designs, we are a team of experts in 3D architectural visualization, rendering, and CAD drafting. For over 10 years, we have been providing top-notch services to luxury real estate developers, investors, architectural firms, and interior designers across the United States and Canada. Our mission is to bring your designs to life through stunning and photorealistic 3D renderings, animations, and professional SketchUp modeling services.
Our Services
We offer a wide range of services designed to meet the needs of our clients in the architecture, interior design, and real estate industries. Our services include:
- 3D architectural visualization and rendering
- CAD drafting and design
- Millwork shop drawings
- Interior design and staging visualization
- Color floor plans and virtual tours
- 3D modeling and animation
- Exhibit CAD drafting
- Retail concept designs
- As-built drafting
Our team of experts has the knowledge and experience to deliver outstanding results and provide a seamless experience, regardless of where you are located. We can assist you in visualizing your designs from concept to completion, and bring your projects to life.
Our Expertise
We specialize in professional real estate marketing graphic design, 3D pre-design concept development, and breathtaking architectural 3D renderings for residential homes and commercial development projects. We also create 3D tradeshow exhibits, environments, retail displays, and engineering custom millwork CAD shop drawings for interior luxury design custom built-in cabinetry and bespoke furniture.
Our Goal
Our goal is to provide you with the tools you need to successfully showcase your projects to potential buyers, investors, or planning authorities. We believe that a good 3D architectural rendering can help you avoid costly mistakes, save time and money, and get quick approval from stakeholders.

Be the first to review AG CAD Designs.
Write a Review




