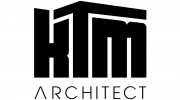Transforming Your Vision into Reality
KTM Architect is a full-service architectural practice nestled in the vibrant community of Mamaroneck, New York. We are dedicated to providing a comprehensive range of architectural services, acting as trusted guides and expert collaborators for our clients every step of the way, from the initial spark of an idea to the tangible realization of their dreams.
We understand that a home is more than just bricks and mortar; it's a sanctuary, a reflection of personal style, and often the most significant investment a person makes. That's why we approach each project with a deep sense of respect for our clients' individual needs, aspirations, and budgets. Our design philosophy emphasizes thoughtful planning, meticulous execution, and a genuine desire to create spaces that are both beautiful and functional.
Our Services: From Vision to Reality
Our commitment to providing a holistic architectural experience is reflected in the breadth of services we offer. We take pride in being a one-stop shop for all your architectural needs:
Feasibility Study & Existing Conditions: Before embarking on any project, we conduct a thorough feasibility study, carefully researching permitted development, zoning regulations, and existing conditions specific to your property. This foundation ensures that your vision aligns with local building codes and allows us to identify both opportunities and potential challenges. We document the current state of your structure and systems, providing a clear understanding of the existing context.
Schematic Design: Based on our findings, we develop schematic design concepts that explore various solutions to meet your unique objectives. These initial drawings, including plans, elevations, preliminary specifications, and 3D massing models, serve as a visual roadmap outlining the key elements of your project and guiding further development.
Preliminary Construction Cost Estimate: We utilize the information gathered in the schematic design phase to prepare a preliminary construction cost estimate, collaborating with a recommended construction entity to obtain a realistic budget projection. This detailed breakdown of project scope and anticipated costs empowers you to make informed decisions about moving forward.
Municipal Approvals: Navigating the complexities of municipal approvals can be daunting. We handle the process seamlessly, preparing and filing applications, assembling required documentation, and representing you at public hearings, ensuring your project receives the necessary permits to proceed. Our expertise covers a wide range of approvals, including Planning, Zoning, and Architectural Review Board submissions.
Design Development: During this phase, we delve deeper into the technical aspects of your project, collaborating closely with you and any required consultants, such as civil engineers, structural engineers, and landscape architects. We develop detailed building systems, incorporating outline specifications for interior and exterior lighting, electrical, A/V, smart home technology, heating, cooling, and ventilation systems.
Fixtures, Finishes & Equipment: Projects requiring specific material, fixture, and equipment selections benefit from our meticulous guidance. We work closely with you, providing recommendations and arranging visits to select vendor showrooms and online resources. This collaborative process ensures you make informed choices aligned with your design vision and budget.
Construction Documents: We meticulously prepare comprehensive construction drawings and specifications, coordinating all documentation from previous phases for seamless execution.
These documents are finalized for permit submission to the building department, enabling the accurate cost estimation and construction bidding process. We facilitate communication between yourself, the General Contractor(s) you choose, and bid evaluation.
Bidding & Permit Filing: We carefully select three qualified General Contractors (GCs) tailored to your project scope and goals. We schedule and attend walkthroughs with each bidding GC and their subcontractors, ensure a clear understanding of the project requirements, and assist you in evaluating bids to make an informed decision. Upon selecting your GC, we diligently prepare and file all necessary permit applications on your behalf.
Construction Administration: Throughout the construction phase, we act as your advocate and liaison, coordinating with your General Contractor (GC) to oversee project execution. We conduct regular site visits to ensure adherence to the design intent and building codes. We manage finish material orders and deliveries, provide on-site guidance to address any construction challenges, evaluate contractor payment requests, and meticulously compile punchlists to ensure project completion to the highest standards. We strive to make the construction process as seamless and stress-free as possible.

Be the first to review KTM Architect.
Write a Review



