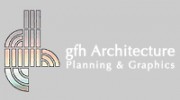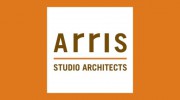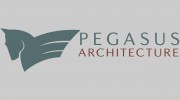Creating Spaces That Inspire
At GFH Architecture, we represent over four decades of innovative and forward-thinking designs and construction experience on the Central Coast. Our team is dedicated to providing tailored services to meet your specific needs, whether it's designing your dream home, planning a new commercial venture, or engineering a cost-effective solution for your project.
Our commitment to excellence and creativity sets us apart from the rest. We understand that each project is unique and requires a personalized approach. That's why we take the time to understand your vision, your goals, and your budget. Our team of experts will work closely with you to ensure that your project not only meets but exceeds your expectations.
Our Services
At GFH Architecture, we offer a wide range of services designed to cater to your specific needs. Our services include:
- Architecture: We have extensive experience in developing strategic plans for our clients' present needs with an eye toward expansion and the future. Our team of architects will work with you to create a design that not only reflects your personal style but also meets your functional requirements.
- Planning: Our team has extensive experience in developing strategic plans for our clients' present needs with an eye toward expansion and the future. We will work with you to ensure that your project complies with all relevant zoning and code constraints.
- Engineering: We have a unique and proven, successful approach to discovering creative design & engineering solutions for each individual project. Together, we can create your next cost-effective functional design.
Our Process
At GFH Architecture, we believe in a collaborative approach to ensure that your project is completed on time, within budget, and to your satisfaction. Our process involves six phases:
1. Programming: We meet with key project individuals to familiarize ourselves with existing reports, zoning, and code constraints. We then finalize the scope of work, the site, and building program.
2. Schematic Design: After the program is firmly established, we develop two or three schematic designs. We hold discussions with individual clients, or staff and relevant decision-makers to determine the preferred scheme.
3. Design & Development: We produce hard-line drawings to describe the size and character of the project. We review a copy of the design review submittal package with the client and represent the client through the design review process.
4. Construction Documents: The major portion of our work begins after we receive design review approval. We produce detailed construction drawings and coordinate with consultants.
5. Bidding & Negotiations: We continue to assist the client in the bid process, responding to questions and assisting the client in administering the bid. Once the bid is awarded, we hold a meeting with the client, the contractor, and our team to agree on processes and goals for the construction phase.
6. Construction (limited to full service available, depending upon scope and size project): During the construction phase, we can answer requests for information, administer submittals, meet with the client and the contractor on a regularly established basis, review change order requests, and make payment recommendations to the client.
Our Portfolio
Our portfolio showcases a diverse range of projects, including residential, commercial, multi-residential, and assisted care facilities. Each project reflects our commitment to excellence, creativity, and sustainability. Whether it's a Mediterranean beach house, a contemporary residence, or an accessory dwelling unit, we strive to create spaces that are not only beautiful but also functional and cost-effective.
At GFH Architecture, we believe in building long-term relationships with our clients. We are dedicated to providing exceptional service, innovative designs, and cost-effective solutions. Let us help you bring your vision to life.

Be the first to review Gfh Architecture Planning & Graphics.
Write a Review




