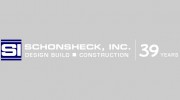Transforming Your Basement, Enhancing Your Lifestyle
Overmyer Construction is a dedicated and experienced contractor specializing in transforming basements into beautiful and functional living spaces. Founded in 1998, we have built a strong reputation for delivering exceptional quality craftsmanship and exceeding customer expectations. Our commitment to excellence stems from our passion for creating spaces that enhance the comfort and enjoyment of homes in the Northville, Novi, Canton, and Ann Arbor areas. We pride ourselves on our nearly two decades of experience in finished basement projects, working with a diverse range of clients and tackling projects of varying scales. This extensive experience has given us a deep understanding of the unique challenges and requirements involved in basement finishing, ensuring we deliver tailored solutions that perfectly match our clients' visions.
Our Commitment to You
At Overmyer Construction, we believe that transforming your basement is a collaborative process. We work closely with each client, taking the time to understand their individual needs, preferences, and budget constraints. Our dedicated team is committed to providing clear and transparent communication throughout every stage of the project, from initial consultation to final completion. We understand that your basement project represents a significant investment, and we strive to build lasting relationships based on trust, reliability, and unwavering attention to detail.
A Detailed Approach to Basement Finishing
We follow a comprehensive and meticulous approach to every basement finishing project, ensuring that each aspect is handled with the utmost care and precision.
Our process begins with a thorough consultation at your home. During this initial meeting, we'll listen attentively to your desires for the space, exploring your vision and offering expert suggestions to enhance functionality and aesthetics. Whether you envision a cozy entertainment room, a spacious home office, or a multi-purpose leisure area, we'll work with you to bring your ideas to life.
Following your vision session, we move on to the blueprint and design phase. Utilizing the information gathered during our consultation, we meticulously draft a detailed floor plan that showcases the layout, dimensions, and architectural features of your finished basement. We understand the importance of visualization, and our blueprints provide a clear and comprehensive representation of your future space, allowing you to fully grasp the design concept before construction commences. Within 48 hours, we'll present you with the completed design, scheduling a convenient time to review it together.
After your approval, we'll provide you with a detailed and accurate estimate for the project. This quote will outline all costs associated with materials, labor, and permits, ensuring complete transparency throughout the process.
Metal Framing: Our Preferred Choice
Overmyer Construction strongly recommends metal framing for your finished basement project. We find that steel framing components offer numerous advantages over traditional wood framing.
Firstly, metal studs are incredibly strong and durable. They provide exceptional structural support, ensuring a stable and resilient foundation for your new basement space.
Secondly, metal framing is remarkably versatile. Steel components are available in a wide array of sizes and gauges, allowing us to tailor the framing to the specific requirements of your project. Whether you need to accommodate oddly shaped spaces, incorporate unique ceiling designs, or create niches for built-in features, metal framing provides the flexibility to bring your vision to life.
Finally, metal framing is resistant to moisture, mold, and pests. This makes it an ideal choice for basements, which are often prone to dampness and humidity.

Be the first to review Overmyer Construction.
Write a Review



