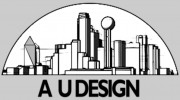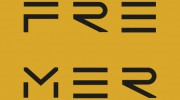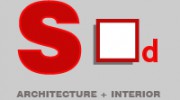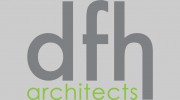Designing spaces that inspire the soul
At Aleks Istanbullu Architects, we are an award-winning, internationally recognized firm based in Santa Monica, California. Our team is known for our elegant spatial planning, attention to detail, and commitment to sustainable contemporary design that responds to our clients', context, and community. Our broad range of scale, typology, and clientele keeps us sharp and curious, as we work on a variety of projects that span from meticulously detailed guesthouses to large-scale urban developments.
Our Philosophy and Approach
Our principal, Aleks Istanbullu, brings a unique blend of classic modernism, respect for history, and Southern California's environmental and aesthetic sensibility to every project. He takes a hands-on approach to each project, evolving it into an individual, aesthetic, and functional whole that reflects his determination to find and combine the most elemental and natural concepts. This results in buildings that are inherently sustainable and emotionally evocative.
Our Services and Projects
We offer a range of services, from residential and commercial architecture to urban planning and adaptive re-use explorations. Our projects span from small-scale residential renovations to large-scale commercial and governmental developments. We believe that design informed by thoughtful research acquires resonant identity and lasting meaning that inspires others. Our commitment to collaboration, research, and competitions maintains a vibrant and contemporary spirit within our studio.
Residential Projects
Our residential projects include the Family Circle Chapala Drive, a 5,200 SF new residence that blends into a traditional neighborhood with a surprising twist on the inside. We also designed the Sculptural Sanctuary Lago Vista, a 855 SF residential addition that artfully balances between blending and contrasting with the surrounding landscape.
Commercial Projects
Our commercial projects include the Downtown Revival Biscuit Company Lofts, a 180,000 SF live/work project that converts the historic NABISCO Cracker Factory into new residential and commercial spaces. We also designed the Building Community Sherestone, a 218,500 SF housing, retail, community services, and park development that redefines Sherman Oaks' industrial edge.
Mixed-Use Projects
Our mixed-use projects include the Sunny Outlook Bixel Lofts, an 80-unit living space that diffuses density and creates a distinctly Southern California feel. We also designed the Culver City Development, a protected and intimate campus that connects the multifaceted programs of a nonprofit organization.
Interior Design Projects
Our interior design projects include the Natural Flow Cerritos Bathhouse, a 4,000 SF interior reconfiguration that creates flowing, yet intimate spaces for a community pool. We also designed the Space Camp ESBAS, a facade renovation that reinvigorates a public space.
Commitment to Collaborative Design
At Aleks Istanbullu Architects, we believe that design is a collaborative process that involves thoughtful research, attentive listening, and an unwavering commitment to excellence. Our team of architects, designers, and engineers work together to create spaces that are both visually stunning and functionally effective. Our design process is characterized by an emphasis on sustainability, innovative materials, and a deep understanding of our clients' needs and goals.
Contact Us
We invite you to explore our portfolio and learn more about our services and projects. We look forward to the opportunity to collaborate with you on your next design project.

Be the first to review Aleks Istanbullu Architects.
Write a Review



