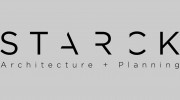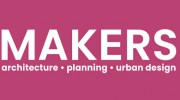Let us earn your business!
At Starck Architecture + Planning, we are a team of dedicated professionals who are passionate about creating exceptional living spaces that reflect the needs of our clients and the community. With over 40 years of experience in residential and mixed-use architecture, we have established a reputation for innovative design and commitment to excellence.
Our focus on residential architecture allows us to concentrate on creating homes that are not just functional but also beautiful and comfortable. We believe that every home should be a reflection of its occupants' personalities and lifestyles. Whether it's a custom single-family home, a high-density multi-family building, or a mixed-use development, we approach each project with the same level of dedication and creativity.
Our team consists of experienced architects, designers, and support staff who are committed to delivering unparalleled client experiences. We measure our success through the satisfaction of our clients and the impact we have on the community. We strive to build long-standing partnerships based on integrity, trust, and exceptional service.
Services
At Starck Architecture + Planning, we offer a comprehensive range of services designed to meet the needs of our clients throughout the entire design and construction process. Our services include:
- Land Planning: We work closely with our clients to develop a master plan that takes into account the site's unique characteristics and the client's specific needs and goals.
- Design: Our team of experienced architects and designers will work with you to create a design that meets your needs and fits your budget.
- Color Selection: We can help you choose the perfect color scheme for your project, whether it's a single-family home or a multi-family development.
- Public Review: We can assist you in navigating the public review process, ensuring that your project meets all necessary regulations and guidelines.
- Processing Construction Documents: Our team will prepare all necessary construction documents, including plans, specifications, and permits.
- Construction Observation: We can provide on-site observation services to ensure that your project is being constructed according to the approved plans and specifications.
Our Projects
We are currently working on a variety of exciting projects, including custom single-family homes, high-density multi-family developments, and mixed-use projects. Some of our current projects include:
- Mahana Lot 8: A custom home located in Maui, HI.
- Pacific Highlands Ranch: A mixed-use development of 67 three-story townhomes, 18 three-story shopkeeper units, and 17 affordable apartments over commercial space in San Diego, CA.
- Laurel Heights: Two-story attached townhomes located in Santee, CA.
- Madison Street and Oak Avenue: A three-story, five-unit multi-family building located in Carlsbad, CA.
Design Studies
In addition to our current projects, we also enjoy working on design studies that showcase our creativity and expertise. Some of our recent design studies include:
- Olivetas Ave: A proposed eight-unit, multi-family attached condominium project in La Jolla, CA.
- 1909 Myers: A contemporary, attached townhome design with roof decks to be located in Oceanside, CA.
- Little Italy Mixed-Use: A mixed-use, multi-family condominium project with retail and three-level underground parking.
At Starck Architecture + Planning, we are dedicated to creating exceptional living spaces that reflect the needs of our clients and the community. Whether you're looking for a custom single-family home, a high-density multi-family development, or a mixed-use project, we have the expertise and creativity to bring your vision to life.

Be the first to review Starck Architecture & Planning.
Write a Review




