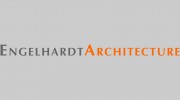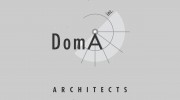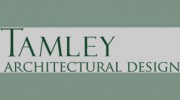Making an appointment today for a brighter tomorrow
Studio J Architecture specializes in residential and commercial architecture in the San Francisco Bay Area. We work with new, ground up construction as well as kitchen and bath remodels. We pride ourselves on meeting our client's requests while working within designated budgets, restrictions from the Building Department and requirements from engineers, all while creating beautiful architecture. The key to our success is that we listen to our clients. This allows us to turn their vision into reality. Take a minute to watch our video and meet Jay Sherlock, Principal Architect for Studio J Architecture. Please contact us at contact@studioj-arch.com for more information.
"We do not convince people to over build or design outside their needs, but rather listen and uncover and relate to their needs and their needs only. Our goal is to provide the best design, best options and best customer service to each individual client." Jay Sherlock
Mission Statement
Our mission is to provide the best design possible for our clients while staying on budget, meeting requirements from engineers and meeting guidelines from the building department. We strive to provide excellent customer service by providing our clients with relevant information, communicating on a regular basis, returning emails and calls within 24 hours, and meeting deadlines. We also aim to create a team work environment that positions team members to best utilize their individual skills, promote creativity, and support self-management. Our ultimate goal is to build a sustainable, profitable business and include interior and industrial design as well as architecture and expediting.
Design Process
We believe that designing your project should be a creative and rewarding collaboration from start to finish. The first step of the design process is listening. We will set a complimentary appointment to meet with you at your property, walk your property with you, ask questions about your intentions, timeline, design ideas, and budget. Once we have a good understanding of your project, we will send you a proposal outlining in detail our design phases and estimated cost. From there, we will proceed to the schematic design and feasibility study phase, where we will create an existing plan of your property and site, conduct research with the building department if needed, and design options based on your requirements and a rough estimate of construction cost. Throughout the process, we will keep you informed and involved every step of the way.

Be the first to review Studio J Architecture.
Write a Review




