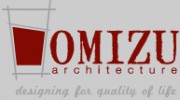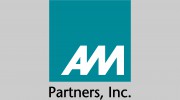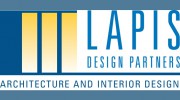Who We Are
Omizu Architecture is a specialized design firm that focuses on providing architectural services for clients interested in renovation, new, and insightful building projects. We are committed to improving the quality of life for our clients and eventual building users while maintaining a balanced lifestyle for all involved throughout the process of design. Our core values are rooted in Spirituality, Humility, Open-Mindedness, and Quality of Life.
Mission
Our mission is to improve the lives of our clients by providing high-quality design solutions that meet their needs and exceed their expectations. We strive to create a personalized experience for each client, understanding that every project is unique and deserves a tailored approach. At Omizu Architecture, we believe that design has the power to improve lives, and we are dedicated to making that a reality for our clients.
Services
We offer a range of services, including:
- Initial Project Assessment/Feasibility: We work closely with our clients to understand their project goals, scope, and budget.
- Interior Space Planning Programming: We design spaces that meet the functional and aesthetic needs of our clients.
- Material Recommendations & Selections: We help our clients choose the right materials for their project, taking into account budget, sustainability, and design intent.
- Furniture, Fixtures & Equipment Selection: We select furniture, fixtures, and equipment that complement our clients' design vision.
- Site Assessment: We assess the site conditions, topography, and environmental factors to ensure our designs meet our clients' needs.
Our services also include design guidelines, engineering consultant coordination, project management, and sustainability expertise. Whether you're looking to renovate, build new, or redevelop a space, we have the expertise to bring your vision to life.
Work Process
Our process is guided by the following phases:
1. Pre-Design/Conceptual Phase: We explore and consider the potential scope of work, understanding our clients' goals and desires.
2. Schematic Phase: We develop initial engineering efforts, schemes, and building systems options, and provide basic specifications.
3. Design Development Phase: We solidify our clients' goals and develop design detailing, making selections and setting square footages.
4. Construction Document Phase: We produce construction documents, provide engineering systems, and finalize specifications.
5. Bid/Negotiation Phase: We aid our clients in bidding out their project to various builders and administer the bidding process.
6. Construction Administration Phase: We ensure seamless construction, providing request for information responses, submittal reviews, and payment application reviews.
7. Project Closeout: We review the final project, conduct a "punchlist" for items that may not meet drawings or design intent, and review the final payment application.
Studio
Our studio is located on the third floor of a 1960s mixed-use building on the corner of Kaheka and Kanunu, across the street from Don Quijote. Our north-facing window walls and magnificent view of Manoa Valley provide a unique and inspiring workspace. We are proud to be a part of the Triangle Club of Hawaii, owned by the International Philanthropic Organization of the Knights of Pythias.





