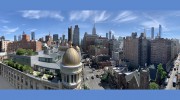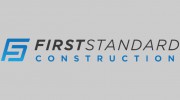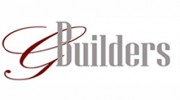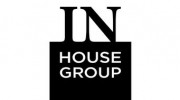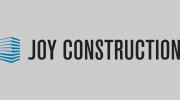We Never Compromise and Neither Should You
At Archidata Services, we are a New York City firm that has been dedicated to providing cutting-edge architectural technology for over 35 years. We specialize in delivering high-quality as-built building surveys, 3D laser scanning, Revit modeling, and AutoCAD drafting to architects, developers, public agencies, and institutions throughout the NYC and Tri-State area.
Our team of professionals, led by CEO Ron Bear, is committed to delivering the highest level of quality and accuracy in our services. We employ professionals who are skilled in the latest technology and software, including 3D laser scanning, to measure and survey commercial and residential buildings. Our philosophy is centered around innovation, attention to detail, and a tireless work ethic, ensuring that we exceed our clients' expectations and meet their specific needs.
We have had the privilege of working on some of New York City's most iconic landmarks, including Rockefeller Center, Grand Central Station, the Wall Street Bull, and new construction along the High Line. Our clients appreciate our commitment to quality, accuracy, and meeting deadlines, and we have built a strong reputation in the AEC industry.
Our Services
Archidata Services offers a wide range of services to cater to the diverse needs of our clients. These include:
- 3D Laser Scanning: We utilize the most advanced 3D laser scanning technology to provide accurate and detailed surveys of existing conditions.
- Architectural 3D Modeling Services: Our team can create complex and detailed 3D models for architectural design and visualization.
- Architectural Drafting Services: We offer comprehensive drafting services, including creating 2D CAD drawings and detailed as-built drawings.
- REBNY Area Calculations: We provide accurate calculations for rentable and usable areas in commercial buildings, following the Real Estate Board of New York (REBNY) standards.
- Air Rights: We assist clients in determining and documenting available air rights for potential development.
- Revit Modeling Services: Our team is skilled in creating detailed Building Information Models (BIM) using Autodesk Revit software.
- Floor Flatness Surveys: We conduct surveys to ensure that floors meet the required standards of flatness and levelness.
- Existing Conditions Surveys: We provide comprehensive surveys of existing building conditions, including dimensions, layouts, and architectural details.
- As-Built Drawings: We create detailed as-built drawings that accurately reflect the final constructed state of a building.
- BOMA Measuring: We measure buildings according to the Building Owners and Managers Association (BOMA) standards to determine rentable and usable areas.
Portfolio
Our portfolio showcases our extensive experience and expertise in various sectors, including residential, commercial, special purpose properties, industrial real estate, and iconic New York buildings. We are proud to have worked on numerous high-profile projects and look forward to continuing our commitment to delivering exceptional services to our clients.

Be the first to review Archidata Services.
Write a Review