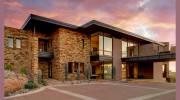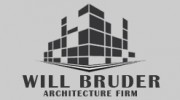Designing Spaces that Engage, Inspire and Connect
Durkin Architects LLC is a renowned architectural firm based in Phoenix, Arizona, founded by Thomas Durkin. With over two decades of professional experience in Municipal, Commercial, and Office work, our firm has made a significant mark in the valley by designing several award-winning public spaces. Our portfolio includes an array of projects, from children's spaces to performing arts centers, each reflecting our commitment to excellence and innovation.
Our Services
At Durkin Architects LLC, we provide comprehensive architecture and interior architectural services. We believe that open communication and direct collaboration are key to creating better spaces. Our approach is to engage the public through design, incorporating local vernacular in our work to create spaces that resonate with the community.
Our Projects
Over the years, we have had the privilege of working on various prestigious projects. Here are a few of our notable works:
*- Ballet Arizona: We had the pleasure of renovating an existing industrial warehouse into a performing arts center and school for Ballet Arizona. This facility houses professional rehearsal studios, dance studios for children of various ages, a public performance theater, and supporting spaces such as administrative offices, warehouse area, theatrical productions space, costume design, storage for the company, and a dramatic central gathering space.*
*- ASU Main - BA Restrooms: Our team was tasked with demolishing existing facilities and designing a new modular design to address hygiene and maintenance issues. The innovative solution resulted in a removable cladding system for the restroom, customized with solid surface sheathing and integral solid surface laboratories. This design allows for flexibility in the plumbing walls to be removed for access and future changes.*
*- Ocotillo Library: This project involved a major renovation of one of the city's older libraries into the city's first hybrid library and workforce center. Despite a restrictive budget, we were able to emphasize many features of the existing structure, originally designed by renown architect Benny Gonzales. The renovation included the relocation of the entry and the removal of portions of the exterior walls to better engage its surroundings, making the library an integral part of the community it serves.*
*- Sunset Library: We undertook a major interior remodel of an existing Library for the Chandler community. The renovation included the redesign of the Entry, Friends of Library Area, Children's Area, "Tween" Space, Young Adult Area, Service Desk, Learning Lab, Public Computers Area, Book Stacks, and a full furniture package.*
*- Bret Tarver Learning Center: This project was a Neighborhood Learning Center with multiple stakeholders and numerous challenges. Despite its tragic history, adjoining neighborhoods had a strong desire to create a safe haven for children, a community library, and a computer class/outreach facility. This desire fueled the evolution of the design, providing a safe, quiet reprise from the intersection that afforded a minimal staff oversight of an extensive landscape of grass and trees in an otherwise barren site.*
*- Saguaro Library: The Library addition and remodel's main focus was to strategically add new elements that highlighted the existing design. Strategies included designing a new suspension ceiling that concealed 60% of the ceiling with openings to the existing concrete that were painted in bold colors, reframing what library patrons had seen for many decades.*
Contact Us
Please visit our website or use the tab to navigate through the menu items for more information about our projects and services.

Be the first to review Durkin Architects.
Write a Review


