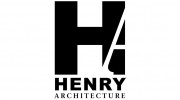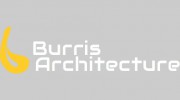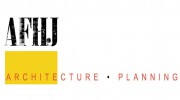At Henry Architecture, we are a team of dedicated and passionate architects who strive to provide the best possible service to our clients. Our goal is to create unique, functional, and sustainable architectural designs that meet the needs of our clients and enhance the beauty of Northwest Arkansas.
Our team consists of experienced professionals who are experts in their fields. We offer a wide range of services including architectural drafting, 3D renderings, construction bid, architectural construction documents, project inception, schematic design, design development, construction documents, bidding & negotiation, construction & contract administration, project management, site selection, building condition audits, programming, renderings/promotional materials, and multiple contract preparation.
We understand the importance of building close relationships with our clients. This is why we take the time to listen to their needs, understand their vision, and work tirelessly to make it a reality. We believe that every project is unique and deserves personalized attention. Therefore, we approach each project with a hands-on and personalized approach that is rarely found with larger firms.
Our commitment to sustainability and the use of sustainable materials sets us apart from other architectural firms in the region. We believe that our work not only contributes to the aesthetic beauty of Northwest Arkansas but also helps to maintain a sustainable environment for future generations.
Our Services
We offer a comprehensive range of architectural services that cater to the needs of both residential and commercial clients. These services include:
- Architectural Drafting: Our team of skilled draftsmen and designers use the latest software to create detailed and accurate architectural drawings. These drawings are essential for the construction process and help ensure that the final product meets the client's expectations.
- 3D Renderings: We use state-of-the-art technology to create stunning 3D renderings of our designs. These renderings provide our clients with a visual representation of the final product, allowing them to make informed decisions and adjustments before the construction process begins.
- Construction Bid: Our team of experts can help clients navigate the bidding process for their construction project. We ensure that all bids are accurate, complete, and comply with local building codes and regulations.
- Architectural Construction Documents: We create detailed construction documents that outline every aspect of the project. These documents are essential for the construction process and help ensure that the final product meets the client's expectations.
- Project Inception: This is the initial stage of the project where we work closely with the client to understand their vision and needs. We use this information to create a preliminary design and budget for the project.
- Schematic Design: During this stage, we refine the preliminary design and create a more detailed and accurate representation of the project. This includes floor plans, elevations, and cross-sections.
- Design Development: In this stage, we further refine the design and make any necessary adjustments. We also begin to select materials and finishes that meet the client's needs and budget.
- Construction Documents: We create detailed construction documents that outline every aspect of the project. These documents are essential for the construction process and help ensure that the final product meets the client's expectations.
- Bidding & Negotiation: Our team of experts can help clients navigate the bidding process for their construction project. We ensure that all bids are accurate, complete, and comply with local building codes and regulations.
- Construction & Contract Administration: We oversee the construction process and ensure that the project is completed on time, within budget, and meets the client's expectations. We also handle any issues that may arise during the construction process.
- Project Management: Our team of experienced project managers can handle all aspects of the construction project. This includes scheduling, budgeting, and ensuring that the project meets the client's needs and expectations.
- Site Selection: We help clients select the perfect site for their construction project. This includes evaluating the land's suitability, zoning regulations, and environmental factors.
- Building Condition Audits: We conduct thorough audits of existing buildings to identify any potential issues or defects. This information can be used to make informed decisions about repairs, renovations, or demolition.
- Programming: We work closely with our clients to understand their needs and create a program that outlines the functional requirements of the project. This includes identifying the types of spaces needed, their sizes, and how they will be used.
- Renderings/Promotional Materials: We create stunning renderings and promotional materials that showcase our designs. These materials can be used to market the project, attract investors, or simply to share the design with others.
- Multiple Contract Preparation: We can prepare multiple contracts for different aspects of the construction project. This includes contracts for general contractors, subcontractors, and suppliers.
At Henry Architecture, we are committed to providing our clients with the best possible service and ensuring that their construction project is completed on time, within budget, and meets their expectations. We look forward to working with you on your next architectural project.

Be the first to review Henry Architecture.
Write a Review


