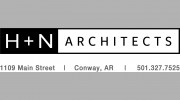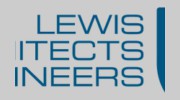Designing with Meraki, Building with Passion.
H+N is a woman-owned and operated, full-service architectural firm that has been serving clients across various industries with exceptional design solutions. With a strong commitment to our philosophy of "working with meraki, " we pour our hearts and souls into every project, ensuring that each one is a true reflection of our passion and dedication. We have extensive experience in designing multi-million dollar commercial buildings and residential properties, and we take great pride in delivering individualized service and undivided attention to every client, regardless of project size.
At H+N, we believe that our work is a lasting testament to our commitment to our clients and our community. We strive to make a positive impact on our local community through our dedication to giving back, working with several non-profits in our area to advance their missions. We understand that we are not the sole solution, but we are committed to being a piece of the puzzle.
Our Services
At H+N, we offer a comprehensive range of services tailored to meet the unique needs of our clients. Our expertise includes architecture, planning, interior design, and sustainable design.
- Architecture: Our approach to architecture begins with a strong partnership with our clients. We work closely with you to develop a solution that translates your architectural needs into a beautiful built environment. From programming to presentation drawings and completed construction documents, we orchestrate a well-planned partnership to ensure a successful project outcome.
- Planning: Effective planning is critical to the success of any project. We provide site analysis studies, programming exercises, and integral client communication to develop a master plan for facilities, campuses, and developments. We can also provide project phasing to aid in construction budgets and client timelines.
- Interior Design: A new facility culminates in the selection of colors, materials, and furnishings. We provide a comprehensive approach to interior design, from conception to completion. We coordinate on the owner's behalf to make the transition as seamless as possible.
- Sustainable Design: Both partners at H+N hold LEED accreditations, and we are committed to pursuing energy-saving avenues for every project. Sustainable design is incorporated into every project, regardless of building certification, and we are passionate about responsibly managing natural resources while maintaining a grasp on project scope and budget.
Projects
At H+N, we have had the privilege of working on a diverse range of projects, each one a testament to our commitment to "working with meraki." Here are some of our recent projects:
- University of Central Arkansas Greek Village Phase II: In association with WER Architects, H+N designed four Interfraternity Council (IFC) Fraternity houses and a National Panhellenic Conference (NPHC) Fraternity chapter room building for the University of Central Arkansas. The project included a site plan for a future house within the row.
- Weaver Bailey: H+N remodeled the office space at Weaver Bailey, complete with a new entry canopy and landscaping along the entrance of the office building. The remodel included 12 offices, one conference room, one large training room, a breakroom, and other accessory spaces.
- U.S. Pizza: H+N collaborated with the owner to design a one-of-a-kind space for a local family-owned restaurant and full-service kitchen incorporated into an existing structure.
- Training Facility for Arkansas State Police: H+N designed a pre-engineered metal building training facility on Camp Joseph T. Robinson for the Arkansas State Police.
- St. Joseph Spiritan Center: H+N designed a new two-story Multi-Purpose Facility for the St. Joseph Spiritan Center, featuring two dining halls, a performance stage, a kitchen, and meeting rooms.

Be the first to review H & N Architects.
Write a Review




