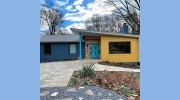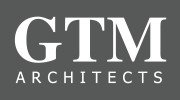Transforming Spaces, Enhancing Lives
At Wilets Architecture, we are dedicated to crafting thoughtful and inspiring residential and community buildings. Our mission is to create spaces that enhance the lives of those who live, work, and play within them. Our team, led by founder and principal Scott E. Wilets, AIA, has over twenty years of experience working with homeowners, developers, and contractors throughout the Washington metropolitan region.
Scott brings a wealth of knowledge and experience to every project, having previously worked at some of the leading firms in the region. His diverse body of work includes custom residential design of single-family homes, multifamily buildings, as well as community and institutional projects. Scott is an accomplished architect who has a deep understanding of architectural drawing and visual analysis. He has shared his knowledge with sophomore architecture students at Catholic University's School of Architecture, where he has been a visiting critic.
Scott has also been active in the community, serving as Chair of the Carderock Springs Architectural Review Committee. In this role, he directs the review process for compliance with the mid-century modern character of this Bethesda neighborhood, which has been placed on the National Register of Historic Places. Scott has conducted tours of modern homes and buildings with Modern Montgomery and DoCoMoMo, and has served on the Board of Directors with the AIA, Potomac Valley Chapter.
Our Services
At Wilets Architecture, we offer a comprehensive range of architectural services, from preliminary consultation to final design. We value the collaborative nature of architecture and are committed to working closely with our clients to ensure a successful outcome to their project.
1. Preliminary Consultation
The design process begins with a comprehensive on-site consultation. We meet with our clients to discuss their goals, brainstorm design approaches, review zoning constraints, define costs, and assess the feasibility of their project. Following this meeting, we submit a proposal for architectural services.
2. Program + Existing Conditions
Once an Owner-Architect agreement has been accepted, we work with our clients to develop and refine a vision for their project. We review the property and further define the scope and program requirements. The budget and any constraints for the project are discussed. Existing conditions are determined and documented by site and zoning analysis and by field measuring and drafting the existing structure.
3. Schematic Design
The goal of this phase is to arrive at a feasible and well-defined conceptual design. We prepare and present rough sketches to show our clients the general concept with various options. We work closely with our clients to select the most suitable design direction.
4. Design Development
In this phase, we refine the selected design concept, preparing more detailed drawings and specifications. We work closely with our clients to ensure that the design meets their needs and budget.
5. Construction Documents
In this final phase, we prepare detailed construction documents, including drawings and specifications, to guide the construction process. We ensure that all necessary permits are obtained and that the project complies with all relevant building codes and regulations.
Our Projects
We have completed a wide range of projects, from custom residential design of single-family homes to multifamily buildings, as well as community and institutional projects. Some of our notable projects include:
1. Single Family Residential
- Barnesville Expansion
- Sunroom Sanctuary
- A Lofty Addition
- Glenmore Garden Retreat
- Midcentury Master Suite
- Split-Level Space Race
- Butterfly Wing
- Colonial Revival
- Modern Transformation
- Deck House
- Farmhouse Modern
- Spiced-up Saltbox
- Wilets Family Treehouse
- Arlington Expansion
- Treetop Tudor
- Box to Bungalow
- Victorian Crown
- House Flip
2. Multifamily Residential, Community, and Diplomatic
- Garfield Condominium
- Chancery Guardhouse and Embassy Renovations
- Ambassador's Residence
- Renovated Chancery Building
- Community Revitalization
- King Farm Poolhouse
- Takoma Park Affordable

Be the first to review Wilets Architecture.
Write a Review





