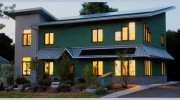Experience the Future of Design Today
At Ashokan Architecture & Planning, we are dedicated to providing our clients with sustainable, sensible design that is both innovative and inviting. We understand the importance of creating spaces that not only meet our clients' needs but also enhance their quality of life and the environment. Our team of talented professionals, led by Principal Architect Brad Will, has extensive experience in designing and constructing a wide range of projects, from residential homes to commercial spaces, institutions, and hospitality venues.
Our Services
We offer a full range of architectural design services, from concept through construction. Our process begins with the concept and design phase, where we work closely with our clients to understand their goals and develop preliminary designs. We then move on to master planning, which involves site analysis and the placement of multiple structures on a property. This phase allows us to envision the future and create a four-dimensional map of construction and site development.
Our presentation capabilities are diverse and tailored to meet the needs of each client. We use Building Information Modeling (BIM) to simulate the realistic appearance of a building, including interior space details and site conditions. Hand rendering may also be used for initial design sketches through final renderings, depending on the most effective method for conveying an idea.
The construction documentation phase is where we put all the details together. We describe the building's dimensional form, structure, materials, finishes, and mechanical systems, ensuring that the design meets or exceeds energy codes and building code requirements. This phase is critical as it prepares the project for contractor bidding and building department permit issuance.
Our Projects
Our portfolio showcases a variety of projects that demonstrate our commitment to sustainable and contextual design. For example, the Woodstock Commons, a LEED Silver Accredited, multi-generational senior and workforce campus, features 52 geothermally heated and cooled units situated on nine acres within walking distance to Woodstock's shopping district. The Margaretville House, designed for a creative couple, thoughtfully responds to their specific needs and the gentle hillside views of the site, with energy-sipping performance and generous, sunlit volumes.
The Woodstock House captures magnificent eastern vistas from the Berkshires to the Taconic Mountains, constructed using insulated concrete blocks (ICF) and featuring an extensive home automation system. We have also worked on several significant design projects for Bard College, including the multi-phased Village Dormitory complex, the 163-room North Campus Student Living Center (both geothermal heated and cooled), and a new wing to its Avery Blum Film & Music Center.
Our work on the Woodstock Way, a 23-unit boutique hotel in the center of Woodstock, demonstrates our ability to design functional spaces that are both sustainable and inviting. The Malibu House, a 'Modern Mission' private residence high in the Santa Monica Range above the Pacific Ocean, replaced a fire-destroyed ranch house with a design that frames views from every tall ceilinged space, featuring stone, wood, and plaster surfaces.
Our Team
Our team comprises talented minds working together to provide our clients with exceptional service and value. Brad Will, AIA, NCARB, LEED AP, our Principal Architect, has over 36 years of design and construction phase experience in many sectors of his trade. He collaborates with team members on creative, energy-efficient designs that meet and exceed our clients' expectations.

Be the first to review Ashokan Architecture & Planning.
Write a Review





