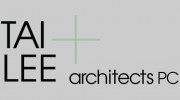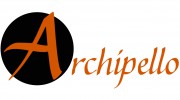Innovative Solutions for a Sustainable Future
Our History
Founded in 1981 by Yoko Tai and Steve Lee, TAI + LEE, architects has cultivated a legacy of innovation and expertise across a diverse range of project types. The firm's body of work spans from modest residences to large-scale commercial endeavors, earning it recognition through numerous awards and invitations to exhibit its designs in prestigious Pittsburgh galleries. Tai and Lee bring decades of combined experience in urban design, neighborhood revitalization, adaptive reuse, and sustainable design to every project they undertake. This deep understanding of the built environment, coupled with their unwavering commitment to client satisfaction, has earned TAI + LEE the trust and respect of clients and collaborators alike.
Our Approach
TAI + LEE, architects is structured to ensure a uniquely personal and involved approach to every project. The firm's small size allows for continuous principal involvement, from the initial conceptual stages through construction and occupancy. This ensures clear communication, meticulous project management, and unwavering attention to detail, resulting in projects that consistently exceed expectations.
Our office, situated in the heart of Pittsburgh's vibrant Polish Hill neighborhood, serves as a tangible embodiment of our commitment to sustainable design. The building itself showcases sustainable principles through improved flexibility and adaptability, enhanced indoor environmental quality, the utilization of recycled and bio-based materials, and a generous amount of natural daylight.
Our Expertise
TAI + LEE, architects has developed a robust and versatile skillset that allows us to effectively address the unique challenges and opportunities presented by each project. We are proficient in utilizing cutting-edge technology, seamlessly incorporating computer-aided design, visualization, drafting, simulation, communication, and financial/project management tools into every stage of the design process.
Commitment to Community
TA + LEE is deeply invested in the revitalization of Pittsburgh's neighborhoods. We actively collaborate with community-based organizations (CBOs) to create housing solutions that are responsive to the specific needs and character of each community.
Our work with CBOs has resulted in a number of successful projects, including infill and rehabilitation efforts that breathe new life into underutilized spaces while preserving the historic fabric of Pittsburgh's neighborhoods. By fostering collaboration and understanding, we strive to create homes and communities that offer a high quality of life for all residents.
Diverse Project Portfolio
TAI + LEE, architects has demonstrated its expertise in a wide range of project types, spanning residential, commercial, institutional, and public spaces. Our portfolio includes:
- Housing: Infill developments, infill adaptations, adaptive reuse projects, single-family residences, multi-family residences, and affordable housing initiatives.
- Commercial: Corporate offices, retail spaces, restaurants, adaptive reuse of existing buildings for commercial purposes, mixed-use developments, and sustainable construction projects.
- Institutional & Public: Educational facilities, libraries, community centers, athletic facilities, and public parks.
- Historic Preservation: Rehabilitation and adaptive reuse projects that restore and repurpose historic structures with sensitivity to their architectural and historical significance.

Be the first to review TAI + LEE Architects.
Write a Review





