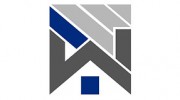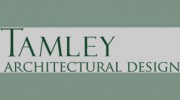At Wagstaff + Rogers Architects, we believe that every architectural project is a unique opportunity to create a space that reflects our client's vision while ensuring comfort and individuality. Our team of experienced architects and designers infuse traditional craftsmanship with a passion for new technologies, materials, and a strong philosophy about art in architecture.
Our methodology is built around the principle of creating spaces that not only serve their purpose but also provide a sense of belonging and well-being for those who inhabit them. We believe in the importance of understanding the site constraints and opportunities, as well as local codes and zoning criteria, to ensure that each project is not only aesthetically pleasing but also environmentally responsible.
Our team has worked on a wide range of projects including significant high-end new residential and remodels, mixed use, institutional, historic rehabilitation, and commercial architecture throughout Marin County and the San Francisco Bay Area. We have developed a reputation for delivering projects that are not only beautiful but also sustainable and environmentally friendly.
Services
At Wagstaff + Rogers Architects, we offer a comprehensive range of services designed to guide our clients through every phase of the architectural process. Our services include:
- Programming & Schematic Design: This is the initial phase of the project where we gather information and assist our clients in evaluating their project requirements and goals. We listen, question, and explore different possibilities with our clients regarding their expectations. Once the program is determined, we provide rough sketches in the Schematic Design phase.
- Entitlement Planning: If you are planning to develop a new property, chances are that your project must receive Community Development Department approval before it is submitted for a design review or building permit. This process is performed for the purpose of ensuring that your projects can comply with all of the ordinances and design standards, as well as for allowing opportunities for public review and comment.
- Design Development: When a Schematic Design option has been selected, we proceed to the Design Development phase, providing more detailed site plan, floor plans, exterior elevations, building sections, and 3D models as required. At this point, decisions are made with respect to exterior finish materials, window/door types, exterior colors, and other elements that will bring the project to life.
Green Design
At Wagstaff + Rogers Architects, we believe that sustainable design is not just an option, but a necessity. Our Green Design philosophy encourages environmentally responsible decisions at each phase of the design process, reducing negative impacts on the environment and improving the health of building occupants without substantially compromising the bottom line. Through careful research and planning, we strive to create buildings that are not only beautiful but also sustainable and environmentally friendly.
Employment
Wagstaff + Rogers Architects welcomes talented architects and designers to apply for employment opportunities. If you are passionate about creating spaces that inspire and uplift, we encourage you to submit your cover letter, resume, and portfolio work samples to info@wagstaffrogersarch.com.

Be the first to review Wagstaff + Rogers Architects.
Write a Review




