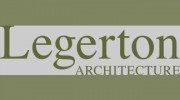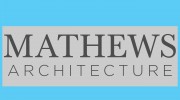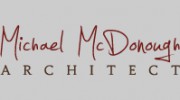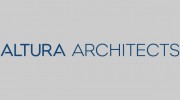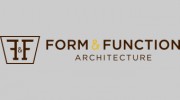Improving communities through sustainable design
At Legerton Architecture, we are committed to creating contextually sensitive, sustainable designs that enhance our local and regional quality of life. Founded in 1994 by John Legerton, our firm has successfully completed over 600 projects for a diverse range of clients, including homeowners, non-profit organizations, schools, and healthcare providers. Our team of eight, comprising six registered architects and LEED accredited professionals, an AutoCAD expert, and an office manager, shares a dedication to careful listening throughout every phase of a client's design project.
Our mission is built on a set of core values: listening carefully, improving communities, contributing to local and regional quality of life, and conducting all business with a focus on people and place. We are known for providing thoughtful, detailed designs and carefully documented construction plans, which ensure that our clients' buildings are designed well and constructed properly. This approach results in more accurate bids, closer bid ranges, and fewer change orders during construction, ultimately saving our clients money.
We utilize Building Information Modeling and other software to create 3D models of all our projects, which greatly improves understanding and clarity for our clients and our team. Whether we're renovating an existing building or designing a new structure from the ground up, designing in three dimensions is a key aspect of our process. Our projects range from small residential renovations to new homes, community centers, and public buildings, always integrating environmental sustainability into our designs.
Our Team
Our team is comprised of experienced professionals dedicated to delivering exceptional results. John Legerton, our founder, is joined by Wendy Legerton, Michael Mitchell, Sarah Stehli Howell, Jesse Adler, Peyton Evert, Seth Woodall, Erin Marceno, and Felipe Santander. Each member brings a unique set of skills and expertise to ensure that every project meets our high standards.
Our Process
Our design process is based on the AIA's "Steps Involved in Design and Construction" and has been refined over our 25 years of practice. It's a flexible process that adapts to fit the specific needs and requirements of each client's project, budget, and schedule. The process includes a predesign phase where we listen carefully to understand our clients' needs, a schematic design phase where we prepare initial site and building conceptual designs, and a design development phase where we prepare more detailed site plans, floor plans, and specifications. Throughout each phase, we work closely with our clients to ensure that their vision is realized.

Be the first to review Legerton Architecture.
Write a Review